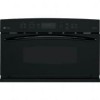GE PSB2201 Quick Specs
GE PSB2201 - Profile Advantium Wall Oven Manual
 |
View all GE PSB2201 manuals
Add to My Manuals
Save this manual to your list of manuals |
GE PSB2201 manual content summary:
- GE PSB2201 | Quick Specs - Page 1
PSB2201NSS GE Profile Advantium 240 Wall Oven dvantium Wall Oven Dimensions abinet Installation (in inches) (in inches)a®nd Cabinet width 4-3/16 Note: Cabinets installed adjacent te: Cabinets itnostawlledaalldojacveentns must ewcalol foavtelnesasmtu1hs9ta4h° - GE PSB2201 | Quick Specs - Page 2
PSB2201NSS GE Profile Advantium® 240 Wall Oven Preparation with an Accessory Drawer Prepare the opening The Advantium 240V can be installed in combination with other GE/Monogram appliances. Always follow each product's Installation Instructions to compete the installation. Single Advantium 240V - GE PSB2201 | Quick Specs - Page 3
meats • Model PSB2201NSS - Stainless steel OVEN SPEED COOK CONV BAKE BROIL CUSTOM SPEED COOK WARM PROOF MICROWAVE COOK EXPRESS DEFROST REHEAT FAVORITE RECIPES TIMER START PAUSE CLEAR OFF BACK HELP POWER TEMP OPTIONS For answers to your Monogram,® GE Profile™ or GE® appliance questions

Specification Created 9/08
240441
Listed by
Underwriters
Laboratories
PSB2201NSS
GE Profile Advantium
®
240 Wall Oven
For answers to your Monogram,
®
GE Profile
™
or
GE
®
appliance questions, visit our website at
ge.com or call GE Answer Center
®
service,
800.626.2000.
C
L
(Must support 130 lbs.)
2 x 4’s or
equivalent
solid floor
Suitable
bracing
to support
runners
21-5/8"
over centerline
of cabinet
A=Allow 1" overlap of oven over top and bottom edges of cutout.
B=Allow 11/16"-3/4" for overlap ov oven over side edges of cutout.
Cabinet
Width
(inches)
W
Width
H
Height
D
Depth
(excluding
handle)
X
Cutout
Width
Y
Cutout
Height
Z
Cutout
Depth
(minimum)
PSB2200/1 without
accessory drawer
30
29-25/32
19-1/8
21-3/4
25-1/8
17-1/2
23-1/2
PSB2200/1 with
accessory drawer
30
29-25/32
22-1/4
21-3/4
25-1/8 to
28-1/2*
21
23-1/2
*For existing cutouts a maximum width of 28-1/2" is acceptable
A=Allow 1" overlap of oven over top and bottom edges of cutout.
B=Allow 11/16"-3/4" for overlap ov oven over side edges of cutout.
Note:
Cabinets
installed adjacent
to wall ovens must
have an adhesion
spec of at least a
194°F temperature
rating.
Note:
2" minimum
between cutouts
when installed
above warming
drawer or single
wall oven.
Installation
Information:
Before installing,
consult
installation
instructions packed
with product for current
dimensional data.
Cutout width
25-1/8"
30
Required
cutout location
36-3/4"
minimum
from floor
Junction
box
location
(240-Volt
models only)
A=Allow 1" overlap of oven over top and bottom
4-3/16
17-1/2"
Cutout height
A
B
23-1/2"
Cutout depth
29-25/32"
19-1/32"
21-1/2"
Excluding
Handle
Construct Solid
Bottom Min.
3/8" Plywood
Supported by
2 x 4 or 1 x 2
Runners, all
Four Sides.
(Must Support
150 lbs.)
Conduit
(48-1/2"
long)
1" Min. above toekick or adjust
to oven installation height
2" MIN between cutouts
2-1/2" MIN between cutouts
recommended—2" MIN required
9-1/4" cutout height
28-1/2" cutout width
Junction box location
A
B
A
B
Construct Solid Bottom
MIN 3/8" Plywood Supported by
2 x 4 or 1 x 2 Runners, all Four Sides.
(Must Support 150 lbs. for Advantium)
(Must Support 200 lbs. for Wall Oven)
4-3/16
D
Excluding
Handle
H
W
Conduit
(46" long)
Cabinet width
(240-volt models on





