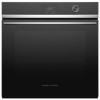Fisher and Paykel OB24SDPTDX2 Datasheet Oven - Page 2
Data Sheet, Oven, 24
 |
View all Fisher and Paykel OB24SDPTDX2 manuals
Add to My Manuals
Save this manual to your list of manuals |
Page 2 highlights
G POWER OUTLET LOCATION C m PLAN VIEW j Hl B 596 FRONT VIEW D DATUM : FRONT OF CHASSIS p o k A 598 DATUM : FRONT OF CHASSIS n E 545 DATA SHEET Oven, 24" Model no: OB24SDPTDX2 (refer page 1 for imperial measurements) Product Dimensions a Overall height of oven B Overall width of oven c Depth of front frame (excludes dial, handle and front stainless trim) d Depth of oven chassis and front frame (excludes dial, handle and front stainless trim) E Depth of chassis F Height of chassis G Width of chassis H Height from bottom datum to top of oven door i Height from bottom datum to bottom of door J Height of control panel K Height of stainless steel cap on control panel L Height from bottom datum to centerline of handle M Width of handle N Depth of handle (measured from front of door) O Thickness of handle P Depth of door when open (measured from front of door) mm 598 596 20 565 545 575 556 487 12 100 20 464 565 42 16 460 Minimum Clearances Minimum inside height of cavity Minimum inside width of cavity Minimum inside depth of cavity mm 580 560 550 F IMPORTANT NOTE: For full installation and clearance details please refer to the installation guide. i p DATUM : BOTTOM OF CHASSIS PROFILE VIEW INDICATES PRODUCT DATUM INDICATES CABINETRY CLEARANCES DATE: 08.08.2022 IMPORTANT NOTE: Throughout this guide, dimensions may vary by ±2mm (1/16''). Please read the installation manual for detailed information on installing the product. For full installation instructions & specifications visit fisherpaykel.com





