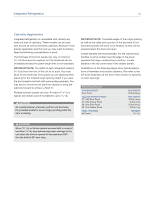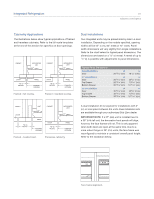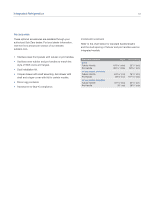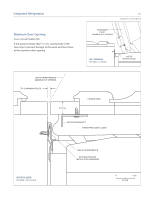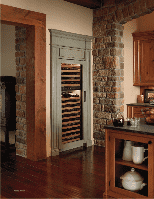Sub-Zero UC-24C Sub-Zero Design Guide - Page 60
Important Note
 |
View all Sub-Zero UC-24C manuals
Add to My Manuals
Save this manual to your list of manuals |
Page 60 highlights
Integrated Refrigeration 60 Cabinetry Applications Integrated refrigeration is compatible with virtually any style and look of cabinetry. These models can be used with framed as well as frameless cabinetry. Because of the precise application and the look you may want to achieve, keep the following considerations in mind: The thickness of the front panels can vary. A minimum 5/8" (16) thick panel is required, but the thickness can be increased provided the panel weight limit is not exceeded. IMPORTANT NOTE: The depth of each integrated model is 24" (610) from the front of the unit to its back. You must allow for the thickness of the panel you are applying when planning for the finished rough opening depth if you want the front panel to be flush with surrounding cabinetry. You may have to move the unit back into drywall or bring the cabinets forward to achieve a flush fit. Reveals between panels can vary. A reveal of 1/8" (3) is typical, but reveals can be increased to up to 1/4" (6). As reveals between cabinetry and the unit decrease, the potential exists for severe finger pinching while the door is closing. IMPORTANT NOTE: The inside edges of the rough opening as well as the sides and a portion of the backside of the decorative panels will need to be finished, as they will be exposed when the doors are open. D-style handles are recommended. For the cabinet door, handles must be located near the edge of the panel opposite the hinge, centered top to bottom. Locate handles in the top center area of the drawer panels. Illustrations on the following pages show typical applications of frameless and framed cabinetry. Also refer to the full-scale illustration at the end of this section for specifics on door openings. Panel Requirements COLUMN MODELS Door Panel TALL AND DRAWER MODELS 27" (686) Door Panel 27" (686) Drawer Panel 36" (914) Door Panel 36" (914) Drawer Panel PANEL THICKNESS All Panels MAX WEIGHT 65 lbs (29 kg) MAX WEIGHT 40 lbs (18 kg) 12 lbs (5 kg) 53 lbs (24 kg) 16 lbs (7 kg) MINIMUM 5/8" (16) When 3/4" (19) or thicker panels are used with a reveal of less than 1/4" (6), door panels may cause damage to the unit when the door is opened to the maximum 105°. Use the built-in 90° door stop.








