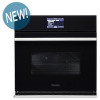Viking MVSOE630BG Installation Instructions - Page 8
Cutout Dimensions - Flush Mount
 |
View all Viking MVSOE630BG manuals
Add to My Manuals
Save this manual to your list of manuals |
Page 8 highlights
Cutout Dimensions - Flush Mount 30" Double Oven 30" Single Oven 24" (61.0 cm) 51-1/2" (130.8 cm) (152".7mcinm. ) Junction box location (10.42"cm) (38.715cm-1)/4to" tmhien.floor 3/4" (1.9 cm) Horizontal Blocking across top 30" (76.2 cm) Finished Surfaces 24" (61.0 cm) 3/4" (1.9 cm) Vertical Blocking on both sides (152".7mcinm. ) Junction box location 29-1/2" (74.9 cm) (10.42"cm) t4o(-13t2/h4.e1"fcmlmoion) r. 30" Single Oven Undercounter Top View 3/4" (1.9 cm) Horizontal Blocking across top Finished Surfaces 30" (76.2 cm) 3/4" (1.9 cm) Vertical Blocking on both sides 24" (61,0 cm) 24-7/8" (63,2 cm) (512".7mcinm.) (612.04"cm) Junction box location (10.42"cm) (Flooo(f1r42c-t.3uo1/t4bcom"out)t)tom (763.20"cm) (7249.-91/c2m") Porte de placard 3/4" (1.9 cm) gap between top and side blocks on both sides 8 1-3/4" (4,4 cm) 3" (7,6 cm) Porte de placard 3/4" (1,9 cm)















