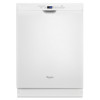Whirlpool WDF560SAFW Installation Guide - Page 9
Warning
 |
View all Whirlpool WDF560SAFW manuals
Add to My Manuals
Save this manual to your list of manuals |
Page 9 highlights
INSTALLATION INSTRUCTIONS WARNING 4. Sand holes smooth Electrical Shock Hazard Disconnect electrical power at the fuse box or circuit breaker box before installing dishwasher. Failure to do so can result in death or electrical shock. 1. Disconnect power Disconnect electrical power at the fuse box or circuit breaker box before installing dishwasher. 2. Shut off water supply Shut off the water supply to the dishwasher. PREPARE CABINET OPENING - NEW UTILITIES 3. Drill hole locations new construction Optional location 11/2" (38 mm) Preferred location 1/2" (12.7 mm) NOTE: Refer to the "Product and Cabinet Opening Dimensions" section for the correct hole placement and dimensions of the shaded area. Drill a 11/2" (38 mm) drain hose hole in the side or rear of cabinet, depending on location of drain hose routing and drain hose connection location. Drill a 1/2" (12.7 mm) water supply hose hole in the side or rear of cabinet, depending on location of water supply routing and connection location Drill a 11/2" (38 mm) electrical conduit hole in the right-hand side or rear of cabinet. Wood cabinet Metal cabinet Wood cabinet: Sand the hole until smooth. Metal cabinet: Cover edges of hole with grommet included with power cord kit. See the "Tools and Parts" section at the front of the guide for part details. Helpful Tip: Wiring the dishwasher will be easier if you route the cable into the cabinet opening from the right-hand side. INSTALL OPTIONAL MOISTURE BARRIER - RECOMMENDED FOR WOOD COUNTERTOPS Moisture barrier/wood shims Moisture barrier Install wood shims See the "Tools and Parts" section at the front of the guide for part details and orders. Make sure the area under the cabinet is clean and dry for installation of the moisture barrier. Remove the backing of the moisture barrier, and apply to underside of the countertop along the front edge of the counter. NOTE: Install wood shims if side anchoring and the gap between the sides of the cabinet and sides of the dishwasher are greater than 1/2" (12.7 mm) on each side or are greater than the length of the side anchor screws. 9















