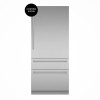Thermador T36BB110SS Product Specification Sheet - Page 2
T36BB110SS
 |
View all Thermador T36BB110SS manuals
Add to My Manuals
Save this manual to your list of manuals |
Page 2 highlights
PRELIMINARY PRELIMINARY T36BB110SS 3 6 - I N C H B U I LT- I N B O T T O M F R E E Z E R R E F R I G E R AT O R , 2 DRAWER, PRE-ASSEMBLED FREEDOM® COLLECTION, MASTERPIECE® SERIES HANDLES FLUSH INSTALL CUTOUT DIMENSIONS Measurements in inches (mm) 36 (914) C ≥ 25 (≥ 635) 84 (2134) (B) (A) ≥ 4 (≥ 100) (C) ≤ 71/4 (≤ 185) C1 ≥ 4 (≥ 100) (C) C2 ≥ 4 (≥ 100) D (C) A: Socket B: Area for water and electric line routing C: Furniture return C1: Frameless cabinet C2: Framed cabinet D: Filler PLANNING NOTES Recess Depth: The refrigerator is fully flush integrated when installed in a 25" (635mm) deep cabinets with a typical panel thickness of 3/4" (19mm). Recess depth depends on kitchen design and panel thickness. Remove the pre-assembled frame for flush installation. Electrical Supply: The electrical supply outlet (A) is recommended to be located in an adjacent cabinet for safety and serviceability. If it is not possible due to the construction to connect the appliance to a power outlet next to it (A), connect the appliance to a power outlet behind the appliance (B). This alternative position of the power outlet is permissible only if you can switch off the outlet with a circuit breaker in the fuse box. Water Supply: The water supply is recommended to be located in an adjacent cabinet or other area that can be accessed after the appliance is installed. Furniture Return: The case interior will be partially visible when the refrigerator door is opened (C). Top and side returns should be finished to match the exterior furniture at a minimum depth of 4" (102 mm). Ensure that the side walls of the cutout (C) are completely flush to a depth of at least 4" (102 mm). FLUSH INSTALL TOP VIEW CLEARANCES Measurements in inches (mm) 36 (914) 3/8 (10) 161/2 (419) ≥ 25 (≥ 635) B 7/8 (22) B 3/4 (19) (A) 90° 115° 3715/16 (963) A: Panel PLANNING NOTES Door Panels & Handles: Clearance dimensions are based on a door panel (A) thickness of ¾" (19mm). Additional clearances must be added for handles and door panels thicker than ¾" (19mm). Clearance Requirements: The required clearances for the maximum door opening angle of 115˚ should be followed. The minimum required clearance to fully access all compartments is 90˚ door opening (B). PRELIMINARY PRELIMINARY Page 2 of 4 9 / 23







