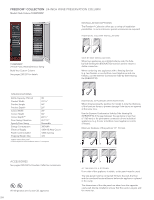Thermador T36IT71FNS Design Guide - Freedom Refrigeration - Page 46
Framed Unit Cutout Dimensions, Top View Clearance
 |
View all Thermador T36IT71FNS manuals
Add to My Manuals
Save this manual to your list of manuals |
Page 46 highlights
FREEDOM REFRIGERATION FREEDOM® COLLECTION 36-INCH FRENCH DOOR BOTTOM FREEZER Model: Framed Unit T36BT71FSE FRAMED UNIT CUTOUT DIMENSIONS (Panel Height) (Cabinet Height) A: Area for installation of power connection. B: Area for running the water line. It is recommended that the water-box is placed adjacent to the installation cavity, so that it can be accessed for service without uninstalling the appliance. If this is not possible, place the recessed waterbox adjacent to the water supply socket elevated at the heights as referenced in area A and B. D: The niche must be minimum 24" deep. TOP VIEW CLEARANCE *Required space for finger guard. **Door handle must be added to this dimension. 1.800.735.4328 | THERMADOR.COM 255

255
1.800.735.4328
|
THERMADOR.COM
FREEDOM REFRIGERATION
FREEDOM
®
COLLECTION
36-INCH FRENCH DOOR BOTTOM FREEZER
Model: Framed Unit T36BT71FSE
FRAMED UNIT CUTOUT DIMENSIONS
TOP VIEW CLEARANCE
A: Area for installation of power connection.
B:
Area for running the water line. It is
recommended that the water-box is
placed adjacent to the installation cavity,
so that it can be accessed for service
without uninstalling the appliance. If this
is not possible, place the recessed water-
box adjacent to the water supply socket
elevated at the heights as referenced in
area A and B.
D:
The niche must be minimum 24" deep.
*Required space for finger guard.
**Door handle must be added to this dimension.
(Panel
Height)
(Cabinet Height)













