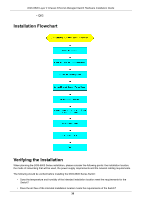D-Link DGS-6600-48T Hardware Installation Guide - Page 45
Ventilation Requirements, Schematic Diagram for the ventilation of the DGS-6604
 |
View all D-Link DGS-6600-48T manuals
Add to My Manuals
Save this manual to your list of manuals |
Page 45 highlights
DGS-6600 Layer 3 Chassis Ethernet Managed Switch Hardware Installation Guide Ventilation Requirements Figure 2-1 shows the ventilation requirements of the DGS-6604 and Figure 2-2 shows the vent alation requirements of the DGS-6608. To ensure normal ventilation, please allow sufficient space at the ventilation openings of the DGS-6600 series switch. After connecting cables to the DGS-6600 series switch, ensure that the cables are arranged in bundles and are positioned so that they don't block the Switch's air inlets. Figure 2-1 Schematic Diagram for the ventilation of the DGS-6604 6 7 8 Figure 2-2 Schematic Diagram for the ventilation of the DGS-6608 34

DGS-6600 Layer 3 Chassis Ethernet Managed Switch Hardware Installation Guide
34
Ventilation Requirements
Figure 2-1 shows the ventilation requirements of the DGS-6604 and Figure 2-2 shows the vent alation
requirements of the DGS-6608. To ensure normal ventilation, please allow sufficient space at the ventilation
openings of the DGS-6600 series switch. After connecting cables to the DGS-6600 series switch, ensure that the
cables are arranged in bundles and are positioned so that they don’t block the Switch's air inlets.
Figure 2-1 Schematic Diagram for the ventilation of the DGS-6604
Figure 2-2 Schematic Diagram for the ventilation of the DGS-6608
6
7
8














