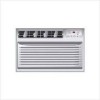Haier HWF05XC7-E User Manual - Page 13
t4TER
 |
View all Haier HWF05XC7-E manuals
Add to My Manuals
Save this manual to your list of manuals |
Page 13 highlights
ASSEMBLE LEFTF_ME / RIGHT Fi_ME Slide the left frame onto the air conditioner cabinet using the tracks on the fop and boflom of the unit. Slide the frame as close to the air conditioner as possible so that the cudain locks into place. Gently pull the frame out until it is the correct length for your application. Install the left curtains and frames in the same way, J' 4 F PREPARE 3 WINDOW FOR INSTALLATION INNER SILL ou 1. This unit is designed for installation in standard double hung windows with actual opening widths of 23,25" to 36". The upper and lower sash must open sufficiently to allow a clear vertical opening of 12" from the bottom of the sash to the window stool. Rs I 1t4TOER 2. If slorm window presents inlerFerence, faslen a 2_ wide wood slrip (hal included) (OUTER SILL) to the inner window sill across the full width of the sill. The wood strip should be thick enough to raise the height of the window sill so that the unit can be installed without interference by the storm window frame (STORM WINDOW FRAME) or wood strip (OUTDOORS) to help condensation to drain properly to the outside. 3. Install a second wood strip (approximately 6" long by 3/2" wide and same thickness as firsl slrip) in the center of Ihe ouler sill flush against the back off the inner sill. This will raise basepan angle. 4. If the distance belween STORM WINDOW FRAME and WOOD STRIP MOUNTED ON TOP OF INNER SILL is more than 1", two wood strips are not necessary. WOOD STRIP MOUNTED ON 1" MAX _'1 I'_t- TOP OF INNERSILL / 3/4" CLEARANCE " M I,,_R IWOOO_TR_P_ O N IIFAONR OBALSEEPAN iIT/----z_-I UT l) I I/OUTER D ktSLLO RI S Iu R S 12















