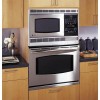GE JT965SKSS Installation Instructions - Page 5
Cutout for Built-In Oven with Microwave
 |
View all GE JT965SKSS manuals
Add to My Manuals
Save this manual to your list of manuals |
Page 5 highlights
Installation Instructions A Cutout for Built-In Oven with Microwave *CCaAbBiInNeEtT WWIiDdTthH 3300"" 2200"" Allow 11/16" for FAOLRLooOOvvWVeeErr1Rl1sa/L1ipAd6P"oefeodvgeens OF OoVfEcNuOtoVEuRt SIDE EDGES OF CUTOUT. CuCtoUuTOt UWTidth 22228888W5511//8/I/28D2"""T"MMHMAMINXai..nx.. JUJLLNOuoCCncTAIcaOTttNiiIooOBnnNOBX ox Allow AaLmLOinWimA MumINIMoUf M21" for TcOOlFeAa2D1r"aJAFnOCcEReNCtToLCEaOAdRRjANaNEcRCeSEn,t cornDeRrAsW, EdRraSw, WeArsLL, Sw, aElTlCs,. etcW.HwEhNeDnOOdRoSorARisE oOpPeENnED. Opening between inTsHiEdOePwENaIlNlsG BmaEWtBTulAWEesLatEALsEbSLtNeEMIANUSSSTITDE 282811/2/2"" WwIiDdEe Cutout 2288"" HeCigUhTtOUT TtOo BBOoTtTtoOmM OoFf 4422H33E//11I6G6"H"MTMINi.n. JJUuNnCcTtIiOoNn BBOoXx 442211/44""MMAaXx. . 212"1" AlloAwLLmOiWni1m" uFOmR 1" foOrFOoOVvVEeERrNLlaATpPOPof ovenANtoDpBaOnTTdOM 11⁄4" oOvFeCrUlaTpOUoTf. bottom of cutout RECROeMcMoEmNmDEeDnded LmCOUiCnTAiOmTUIOuTNm cutout location fr2o1m5/8fl"oor 21 5/8" Cabinet Width 30" Recommended Minimum Cutout Location from Floor 21 5/8" Cutout Depth 23 1/2" Min. Cutout Width 28 1/2" Min. 28 5/8" Max. Cutout Height 42 3/16" Min. 42 1/4" Max. NOTE: If the cabinet does not have a front frame and the sides are less than 3/4" thick, shim both sides equally to establish the cutout width. If the cabinet does not have a solid bottom, two braces or runners must be installed level with the bottom of the cutout to support the weight of the oven. The runners and braces must support 255 lbs. NOTE: If marks, blemishes or the cutout opening are visible above the installed oven, it may be necessary to add wood shims under the runners and front trim until the marks or opening are covered. Suitable Bracing SBURItRAToCAuISBnNLunGEperpsort TO SUPPORT RUNNERS CL 2211 5/88"" OOVvEeRr CCEeNnTtEeRrlLinINeE OofF CCAabBiINnEeTt 22""xx44" "oror EeQqUuIiVvAaLleEnNtT RruUnNnNeErRsS level with bottom of cutout 5














