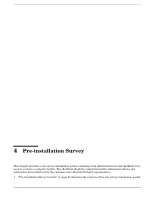HP rp8400 Site Preparation Guide, Second Edition - HP rp8400 Server Series - Page 44
Facility Characteristics, Floor Loading, Raised Floor Loading, Floor Loading Terms, <TABLE>
 |
View all HP rp8400 manuals
Add to My Manuals
Save this manual to your list of manuals |
Page 44 highlights
Facility Guidelines Facility Characteristics Facility Characteristics This section contains information about facility characteristics that must be considered for the installation or operation of a rp8400 server. Facility characteristics are: Refer to Appendix C for templates to aid in locating caster contact area and anti-tip feet locations. Templates are also provided to locate required cutouts for cable routing. • Floor loading • Windows • Altitude effects Floor Loading The computer room floor must be able to support the total weight of the installed computer system as well as the weight of the individual cabinets as they are moved into position. Floor loading is usually not an issue in nonraised floor installations. The information presented in this section is directed toward raised floor installations. NOTE An appropriate floor system consultant should verify any floor system under consideration for a HP server installation. Raised Floor Loading Raised floor loading is a function of the manufacturer's load specification and the positioning of the equipment relative to the raised floor grid. While Hewlett-Packard cannot assume responsibility for determining the suitability of a particular raised floor system, it does provide information and illustrations for the customer or local agencies to determine installation requirements. The following guidelines are recommended: • Because many raised floor systems do not have grid stringers between floor stands, the lateral support for the floor stands depends on adjacent panels being in place. To avoid compromising this type of floor system while gaining under floor access, remove only one floor panel at a time. • Larger floor grids (bigger panels) are generally rated for lighter loads. CAUTION Do not position or install any equipment cabinets on the raised floor system until you have carefully examined it to verify that it is adequate to support the appropriate installation. Floor Loading Terms Table 3-1 defines floor loading terms. Table 3-1 Floor Loading Term Definitions Term Dead load Definition The weight of the raised panel floor system, including the understructure. Expressed in lb/ft2 (kg/m2). 28 Chapter 3















