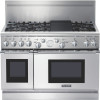Thermador PRD486EDG Design Guide - Pro Grand Ranges - Page 6
Pro Grand, Ranges, Pro Grand Ranges - parts
 |
View all Thermador PRD486EDG manuals
Add to My Manuals
Save this manual to your list of manuals |
Page 6 highlights
PRO GRAND RANGES PRO GRAND® RANGES PLANNING INFORMATION ELECTRICAL AND GAS LOCATIONS typical placement of the electrical and gas supply can be found within the "Cutout and range Dimensions" located on the product pages. alternate placement within the supply zone is acceptable. Dual-fuel ranges may be connected to the power supply with a range supply cord kit (sold separately) or by hard-wiring to the power supply. all-gas ranges may be connected to the power supply with the supplied range cord or by hard-wiring. it is the responsibility of the installer to provide the proper wiring components (cord or conduit and wires) and complete the electrical connection as dictated by local codes and ordinances and/or the national electric Code. the units must be properly grounded. installation of the range must be planned so that the rough-in of the junction box for the receptacle or conduit connection will allow maximum clearance to the rear of the unit. WARRANTY limited warranty parts and labor (1 year) see page 294 for additional warranty details. Warning: all ranges can tip, causing injury. install anti-tip device packed with range. thermador pro grand® ranges are Cga, Csa and aga approved. DE S IGN C E R T IF IE D VENTILATION REQUIREMENTS We strongly recommend that a thermador professional Wall or island hood or Custom insert be installed with all thermador pro grand ranges. Downdraft ventilation should not be used. Do not install a microwave-hood combination above the cooktop, as these types of units do not provide the proper ventilation and are not suitable for use with thermador pro grand ranges. for high output gas cooktops (60,000 BtU or greater), the minimum of one (1) Cfm of ventilation per 100 BtU is recommended. if the cooktop has a grill or griddle, add 200 Cfm to the estimated blower capacity. additional blower capacity may be required for longer duct runs. the following table indicates the ventilation hood options that are recommended for use with thermador pro grand ranges. refer to the ventilation section or www.thermador.com for a complete selection of professional ventilation options, blowers, and accessories. WIDTh CONFIGURATION VENTILATION OPTIONS 30" or 36" pro Wall hood 30" 4 Burners 30" or 36" Custom insert w/optional blower 42" island hood w/optional blower 4 Burners w/grill or 36" or 42" pro Wall hood 36" griddle 36" Custom insert w/optional blower 42" or 48" island hood w/optional 6 Burners blower 48" 6 Burners w/grill or griddle 48" or 54" pro Wall hood 48" Custom insert w/ optional blower 54" island hood w/ optional blower IMPORTANT VENTILATION NOTES: • Due to the 27-inch commercial-depth of Pro Grand Ranges, the PH professional series Wall hoods or professional series Custom inserts would provide the appropriate depth from the wall to correspond to these ranges. • For wall installations the hood width must, at a minimum, equal the nominal width of the appliance cooking surface. Where space permits, a hood larger in width than the cooking surface may be desirable for improved ventilation performance. • For island installations the hood width should, at a minimum, overhang the appliance cooking surface by 3" on each side. • Due to the high heat capability of these cooktops, particular attention should be paid to the hood and duct work installation to assure it meets local building codes. • For best smoke elimination, the lower edge of the hood should be installed 30" - 36" above the appliance cooking surface. • If the hood contains any combustible materials (i.e., a wood covering), it must be 36" or greater distance above the cooking surface. 1.800.735.4328 | thermaDOr.COm 23















