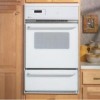Maytag CWG3100AAE Installation Instructions - Page 4
Warning - gas wall oven
 |
UPC - 719881043210
View all Maytag CWG3100AAE manuals
Add to My Manuals
Save this manual to your list of manuals |
Page 4 highlights
Product Dimensions - Double Oven A B E Cabinet Side View - Double or Single Oven A B E C D D C A. 22¹⁄₄" (56.8 cm) max. recessed width B. 46 117.6 cm) max. overall height C. 23⁷⁄₈" (60.6 cm) overall width D. 22⁵⁄₈" (57.5 cm) max. recessed depth E. 44³⁄₄" (113.4 cm) recessed height A. 24" (61 cm) min. cutout depth B. 22⁵⁄₈" (57.5 cm) recessed oven depth C. Oven front D. Recessed oven E. Cabinet Electrical Requirements WARNING Cabinet Dimensions - Double Oven Double Oven Installed in Cabinet A B F D E C A. 24" (61 cm) min. cabinet width B. 1¹⁄₂" (3.8 cm) top of cutout to bottom of upper cabinet door C. 14" (35.6 cm) min. bottom of cutout to floor D. 22³⁄₈" (56.8 cm) cutout width E. 1¹⁄₂" (3.8 cm) min. bottom of cutout to top of cabinet door F. 45³⁄₈" (115.3 cm) cutout height NOTE: For gas supply pipe, provide a 3" x 3" opening in the back wall of the cabinet centered 7" from the left rear corner and 3" above the bottom of the cabinet cutout. Install a 120 volt electrical outlet in the back wall of the cabinet centered 6" from the right rear corner and 4" below the top of the cabinet cutout. Electrical Shock Hazard Plug into a grounded 3 prong outlet. Do not remove ground prong. Do not use an adapter. Do not use an extension cord. Failure to follow these instructions can result in death, fire, or electrical shock. IMPORTANT: The oven must be electrically grounded in accordance with local codes and ordinances, or in the absence of local codes, with the National Electrical Code, ANSI/NFPA 70 or Canadian Electrical Code, CSA C22.1. If codes permit and a separate ground wire is used, it is recommended that a qualified electrical installer determine that the ground path is adequate. A copy of the above code standards can be obtained from: National Fire Protection Association One Batterymarch Park Quincy, MA 02269 CSA International 8501 East Pleasant Valley Road Cleveland, OH 44131-5575 4













