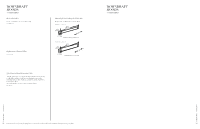Thermador ME302WS View Kitchen Design and Planning Guide - Page 77
Downdraft, Installation Considerations, Installation Options, Model Options, Electric Load 120V,
 |
View all Thermador ME302WS manuals
Add to My Manuals
Save this manual to your list of manuals |
Page 77 highlights
| THERMADOR | VENTILATION | THERMADOR | VENTILATION PLANNING INFORMATION Downdraft Model Options Thermador Downdraft Hoods are available in 30 and 37-inch widths to fit your kitchen plans and are meticulously crafted for both function and design. Be sure to reference the correct model information in this design guide. Electrical Specifications Be sure your Thermador Downdraft Hood is properly installed and grounded by a qualified technician. Installation, electrical connections and grounding must comply with all applicable local codes. Installation Considerations The information in this design guide provides key features, product dimensions, cutouts and installation specifications. Before installing a Thermador Downdraft Hood, be sure to verify the cutout dimensions and electrical connections. Installation instructions are subject to change. Always consult with the installation manual included with the product for complete details prior to the installation. Installation Options The Thermador Downdraft Hood System is available in 30-inch or 37-inch widths. It is intended for installation with Thermador nonprofessional gas, electric or induction cooktops only. Thermador Downdraft Hoods may be installed in a wall or island behind a Thermador non-professional gas, electric or induction cooktop to create a convenient cooking center. Refer to the ventilation selection guide for compatibility. UCVM36XS UCVM30XS UCVP36XS Amps Watts Amps Watts Amps Watts Electric Load (120V, 60Hz) Remote Blower VTR1FZ 3.25 VTR2FZ 5.35 390 642 3.1 5.25 372 630 3.4 5.5 408 660 Inline Blower VTI1FZ 2.95 VTI2FZ 5.49 354 659 2.86 5.39 343 647 3.1 5.64 372 677 Flexible Blower VTD600P 4.5 540 4.5 540 4.5 540 150 Visit Thermador.com for complete specifications or text a Thermador model number to 21432 to have specs sent to your phone INSTALLATION Downdraft Flexible Blower Installation - Front Exhaust Example Required Blower 103/8" (264 mm) 123/4" (324 mm) 11 5/8" (295 mm) VTD600P - 600 CFM 600 CFM flexible blower can be installed as an integrated or inline blower 51/8" (130 mm) 5" 123/4" (127 mm) (324 mm) 11 5/8" (295 mm) 73/8" (187 mm) 51/4" (133 mm) measurements in inches (mm) measurements in inches (mm) Application - Front downward application with space under floor line for duct work* - Integral blower with front downward application can be used with optional recirculation kit* - Integral blower can rotate for left or right exhaust - Elbow and duct work are not included Optional Accessories Recirculation Kit UCVRECIRC Includes 1 charcoal filter and 1 metal grill vent plate (blower sold separately). Use with induction / electric cooktops only Downdraft Gas Cooktop Seal Trim Kit UCV36ST Includes trim, seal, metal grill, and fasteners. Required for installations with 36" gas cooktops. Replacement Charcoal Filter UCVFILTER Includes 1 replacement charcoal filter for UCVRECIRC recirculation kit EXTNCE5 This cable extends 5 ft. to move the electrical panel out of the way to offer full installation flexibility in any ducting scenario while installing the downdraft. Ability to connect two cables together to make a 10 ft. cable. Downdraft Gas Cooktop Seal Trim Kit UCV30ST Includes trim, seal, metal grill, and fasteners. Required for installations with 30" gas cooktops. *For only front downward ducting applications, electrical panel must be remotely mounted. Optional 5' extension cable EXTNCE5 accessory is available to connect remotely placed electrical panel to downdraft. Refer to installation manual. 151















