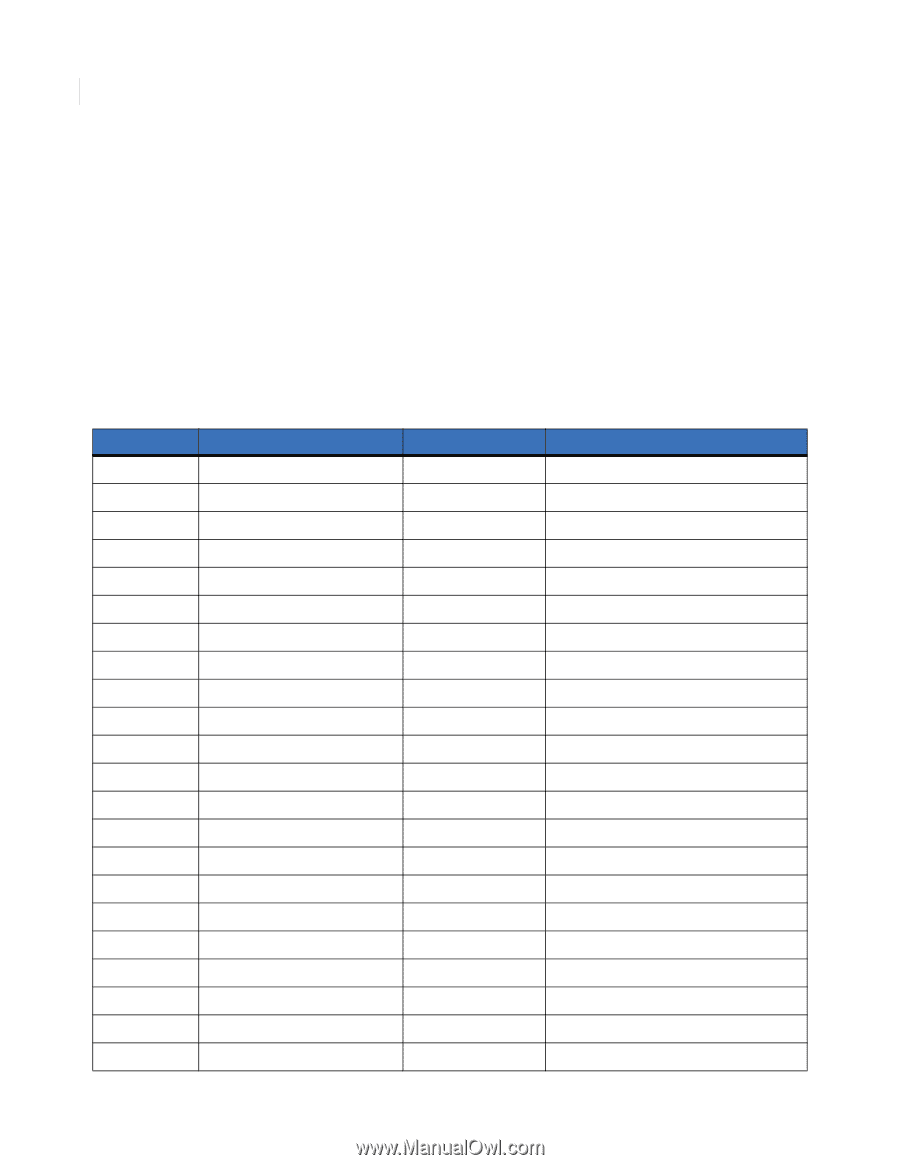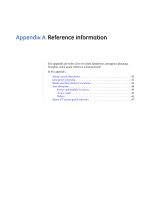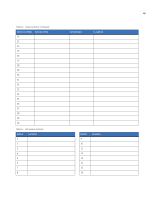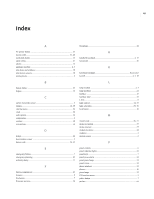GE 600-1054-95R User Manual - Page 52
Your floorplan
 |
UPC - 782136719161
View all GE 600-1054-95R manuals
Add to My Manuals
Save this manual to your list of manuals |
Page 52 highlights
44 Simon XT User Manual Your floorplan Use the following guidelines when drawing your floorplan: • Show all building levels. • Show exits from each room (two exits per room are recommended). • Show the location of all security system components. • Show the location of any fire extinguishers Sensor and module locations Use Table 13 and Table 14 on page 45 to list your sensor and module locations. Table 13. Sensor locations Sensor number Sensor name Example Front door 1 2 3 4 5 6 7 8 9 10 11 12 13 14 15 16 17 18 19 20 21 Sensor type Door/window sensor Location Front door

Simon XT
User Manual
44
Your floorplan
Use the following guidelines when drawing your floorplan:
•
Show all building levels.
•
Show exits from each room (two exits per room are recommended).
•
Show the location of all security system components.
•
Show the location of any fire extinguishers
Sensor and module locations
Use
Table 13
and
Table 14
on page 45 to list your sensor and module locations.
Table 13.
Sensor locations
Sensor number
Sensor name
Sensor type
Location
Example
Front door
Door/window sensor
Front door
1
2
3
4
5
6
7
8
9
10
11
12
13
14
15
16
17
18
19
20
21














