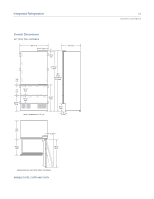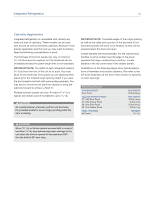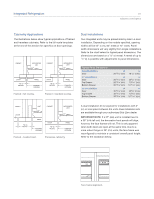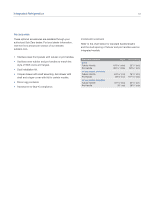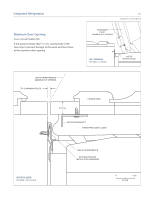Sub-Zero 427R Sub-Zero Design Guide - Page 58
Integrated Refrigeration, Cabinetry Applications
 |
View all Sub-Zero 427R manuals
Add to My Manuals
Save this manual to your list of manuals |
Page 58 highlights
Integrated Refrigeration 58 Cabinetry Applications FRAMELESS CABINETRY 26 3/4" (679) PANEL WIDTH 26 3/4" (679) PANEL WIDTH 1/8" (3) 1/8" 1/8" (3) (3) 35 3/4" (908) PANEL WIDTH 767/8" (1953) 45 3/8" (1153) 807/8" (2054) 45 3/8" (1153) 79 7/8" (2029) 79 7/8" (2029) 1/8" (3) 13 9/16" (345) 1/8" (3) 1611/16" (424) 4" (102) 27" (686) FINISHED OPENING COLUMN MODELS 4" (102) 27" (686) FINISHED OPENING 27" (686) TALL MODELS Typical Panel Dimensions COLUMN MODELS Door 27" (686) TALL MODELS Door Top Drawer Bottom Drawer 36" (914) TALL MODELS Door Top Drawer Bottom Drawer DRAWER MODELS Top Drawer Bottom Drawer W 263/4" (679) W 263/4" (679) 263/4" (679) 263/4" (679) W 353/4" (908) 353/4" (908) 353/4" (908) W 263/4" (679) 263/4" (679) H 767/8" (1953) H 453/8" (1153) 139/16" (345) 1611/16" (424) H 453/8" (1153) 139/16" (345) 1611/16" (424) H 139/16" (345) 1611/16" (424) Panel dimensions are based on a 1/8" (3) reveal. A reveal of up to 1/4" (6) is possible with adjustments to panel dimensions. 1/8" (3) 13 9/16" (345) 1/8" (3) 1611/16" (424) 4" (102) 36" (914) FINISHED OPENING 36" (914) TALL MODELS 1/8" (3) 13 9/16" (345) 1/8" (3) 1611/16" (424) 26 3/4" (679) PANEL WIDTH 341/2" (876) 4" (102) 27" (686) FINISHED OPENING DRAWER MODELS



