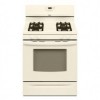Whirlpool SF265LXTT Installation Instructions - Page 3
of512.7cmbeyond - range
 |
UPC - 883049054919
View all Whirlpool SF265LXTT manuals
Add to My Manuals
Save this manual to your list of manuals |
Page 3 highlights
InMoPtoObsRtrTuAcfltNoOwTbo:sfecrovmaellbguosvteioarnnidncvgoednetislaantidooanrird.inanceDso. • It istheinstallerr'sesponsibitloitycomplwy ithinstallation clearancesps ecifieodnthemodel/serriatlingplateT. he model/serriatlingplateislocateodntheovenframebehind thestoragderawepranel. Product Dimensions Freestanding Range • Therangeshouldbelocatefdorconvenieunsteinthekitchen. • Recesseindstallatiomnsustprovidceompleteenclosuoref thesidesandreaor ftherange. • Toeliminatheeriskofburnsorfirebyreachinogverheated surfacuenitsc, abinesttoragsepacelocateadbovethe surfacuenitsshouldbeavoidedIf.cabinesttoragiestobe providetdh,eriskcanbereducebdyinstallinagrangehood tthhaebtportotojemcothfstohreiczaobnitnaealltyms.inimumof5" (12.7cm)beyond Amlulosptbeensienaginlsethde. wallorfloorwhererangeistobeinstalled Donotseatlherangteo thesidecabinets. CGaivbeinndeiomtpeennsiniodganimrseemninsiiomtnhusamctlaeraesrahnocwemns.ustbeused. Theflooranti-tipbrackemt usbt einstalledT.oinstatllheantitBiprabcrakcekst"eestchtiipopne.wdiththeranges,ee"InstaAllnti-Tip B C • Grounded electrical supply is required. See "Electrical Requirements" section. Proper gas supply connection must E be available. See "Gas Supply Requirements" section. \ • Contact a qualified floor covering installer to check that the floor covering can withstand at least 200°F (93°C). • Use an insulated pad or 1/4"(0.64 cm) plywood under range if installing range over carpeting. Mobile Home - Additional Installation Requirements The installation of this range must conform to the Manufactured Home Construction and Safety Standard, Title 24 CFR, Part 3280 (formerly the Federal Standard for Mobile Home Construction and Safety, Title 24, HUD Part 280). When such standard is not applicable, use the Standard for Manufactured Home Installations, ANSI A225.1/NFPA 501A or with local codes. Mobile home installations require: • When this range is installed in a mobile home, it must be secured to the floor during transit. Any method of securing the range is adequate as long as it conforms to the standards listed above. A. 27%" (68.9 cm) depth with handle B. 36" (91.4 cm) cooktop height C. 46%" (119.1 cm) overall height D. 29%" (75.9 cm) width E. 25" (63.5 cm)












