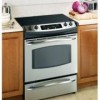GE JS900 Installation Instructions - Page 16
Cabinets Over The Range
 |
View all GE JS900 manuals
Add to My Manuals
Save this manual to your list of manuals |
Page 16 highlights
Installation Instructions Alternate Construction cont. AB COUNTERTOPS HIGHER THAN 36-1/2" If countertop height is between 36-1/2" and 38", a lower trim kit (JXS56XX) is recommended. Refer to the kit instructions for installation details. Flat & Level With Back & Opposite Side 23-3/16" 30" 1/4" 1" Ea9c/h16S"ide 36-t3o/4F"lotoor38" AC FOR NON-BUILT-IN INSTALLATION (END OF CABINET LOCATION) When installing the range at the end of a cabinet section which will expose the unfinished side of the range, use Body Side Kit (JXS76XX). Refer to the kit instructions for installation details. AD ISLAND INSTALLATION Attach the Anti-Tip bracket per instructions in section D, making sure that the rear of the bracket is 25" from the front of the countertop. Be aware that the screws provided are long and may penetrate through the back of the island cabinets. In this event, use shorter screws (not provided) or the screws provided should be used in the floor (see Section D for Wood/Concrete Floor Installation). Do not use Backguard Kit JXS36XX or JXS39SS. AE FOR CABINET OPENINGS APPROXIMATELY 30-3/8" If range is installed in cabinet opening approximately 30-3/8", the Vertical Side Trim Kit (JXS86XX) should be used to cover gaps between range sides and cabinet. Refer to the kit instructions for installation details. AF CABINETS OVER THE RANGE LESS THAN 30" If a 30" clearance between cooking surface and overhead combustible material or metal cabinets cannot be maintained, protect the underside of the cabinets above the cooktop with not less than 1/4" insulating millboard covered with sheet metal not less than 0.0122" thick. 16














