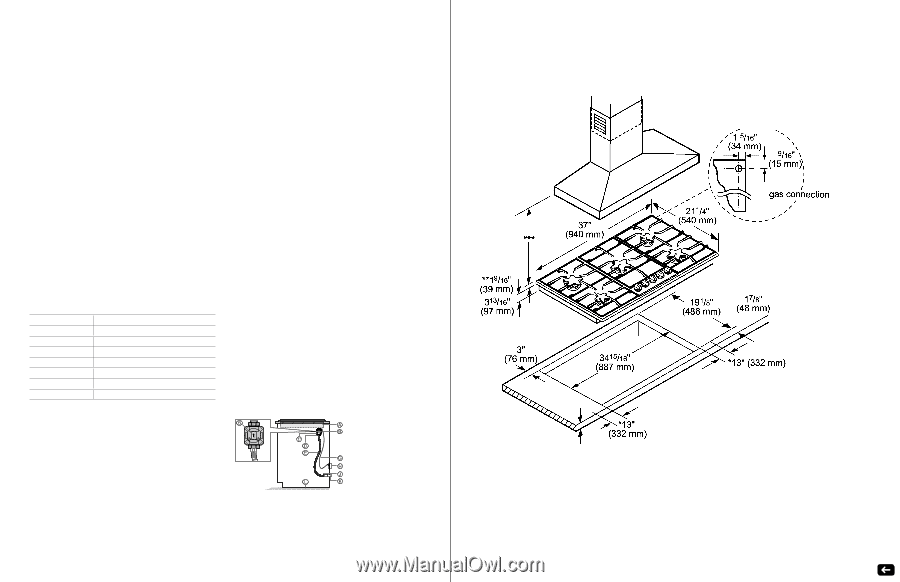Thermador HMWB36WS View Kitchen Design and Planning Guide - Page 56
DimensIon from countertop
 |
View all Thermador HMWB36WS manuals
Add to My Manuals
Save this manual to your list of manuals |
Page 56 highlights
| THERMADOR | COOKTOPS | THERMADOR | COOKTOPS PLANNING INFORMATION Gas Cooktops Model Options There are two sizes of Thermador Masterpiece® Gas Cooktops to choose from-30-inch and 36-inch. Every model is LP convertible by ordering a conversion kit. Be sure to reference the correct model information in this design guide. Installation Considerations The information in this design guide provides key features, product dimensions, cutouts and installation specifications. Before installing a Thermador Masterpiece® Gas Cooktop, be sure to verify the cutout dimensions and electrical / gas connections. Installation instructions are subject to change. Always consult with the installation manual included with the product for complete details prior to the installation. Thermador Masterpiece® Gas Cooktops may be installed above a Thermador Oven, as long as the minimum distance between the cabinet floor and countertop is maintained. Reference the installation pages in this guide for details on installing above a conventional oven, steam oven, and microwave / speed oven. Thermador Masterpiece® Gas Cooktops may also be installed above a Thermador Warming Drawer to create a convenient cooking center. Refer to the warming drawer section for additional specifications. Model SGSXP365TS SGSP365TS SGSX365TS SGS365TS SGSXP305TS SGSP305TS SGSX305TS SGS305TS Approved Cooktop Over Thermador Oven Installation Prepare The Countertop Some solid surface countertops require a special cutout size and special installation. For example, heat reflective tape or rounded corners may be necessary. Contact the countertop manufacturer for instructions specific to your countertop. Ventilation Requirements We strongly recommend that a Thermador Ventilation Hood be installed with all Thermador Masterpiece® Gas Cooktops. The hood must be installed according to instructions furnished with the hood. Refer to the ventilation section or www.Thermador.com for a complete selection of ventilation options, blowers, and accessories. When installing the gas cooktop with a downdraft ventilation system, make sure that a minimum 27 square inch (174 cm2) opening is provided in the toe-kick and cabinet base for adequate air inlet. 108 A cooktop sealing kit must also be purchased and installed. Refer to the downdraft ventilation section for more details. Electrical and Gas Specifications Be sure your appliance is properly installed and grounded by a qualified technician. Installation, electrical and gas connections, and grounding must comply with all applicable local codes. Thermador Masterpiece® Gas Cooktops are equipped with a 60-inch, 3-wire supply cord and require a 60 Hz, 15 Amp, 120 VAC connection. IMPORTANT: It is required that the cooktop be installed on a grounded, non-GFCI branch circuit. Thermador Masterpiece® Gas Cooktops are shipped by the factory to operate on natural gas. They must be converted for use with propane. Verify the type of gas being used at the installation site matches the type of gas used by the appliance. If the location / job site requires conversion from natural gas to propane (LP), order the appropriate kit by referencing the model specification page in this guide. Field conversion must be done by qualified service personnel only. Please refer to the LP Conversion Instructions for further information. Supply Pressure Requirements: NATURAL GAS - 7 inches water column (14.9 Millibars) minimum. LP (PROPANE GAS) - 11 inches water column (27.4 Millibars) minimum. NOTE: The propane gas tank must be equipped with its own high pressure regulator in addition to the pressure regulator supplied with this unit. Electrical and Gas Locations The opening for the gas connection and electrical cord is located at the right rear of rough-in box. Plan the installation so that the power connection is accessible from the front of the cabinet. Install a manual gas shut-off valve near the appliance. It must be easily accessible in an emergency. Side View Arrow on the back of the pressure regulator shows the direction of gas flow. A - Rough-in Cooktop Box B - Arrow on Pressure Regulator C - Pressure Regulator D - 1/2" Female Pipe Threads E - Flexible Gas Line G - Power Cord (60 inches / 1,524 mm) H - 120 Volt Receptacle J - Gas Cut-off Valve K - Gas Supply Line Stub-out L - Floor INSTALLATION Gas Cooktops 36-Inch Cooktop and Cutout Dimensions ----- max. 3" (max. 76 mm) * Side wall clearance dimensions can be reduced to 7" (178 mm) if opposing side wall is� 24" (610 mm) ** Dimension from countertop to top of grates ••• When installed in combination with a hood, refer to hood manufacturer's requirements for installation. measurements in inches (mm) Visit Thermador.com for complete specifications or text a Thermador model number to 21432 to have specs sent to your phone 109















