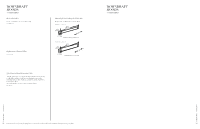Thermador HMWB36WS View Kitchen Design and Planning Guide - Page 68
Blower Options And Pressure Curves
 |
View all Thermador HMWB36WS manuals
Add to My Manuals
Save this manual to your list of manuals |
Page 68 highlights
BLOWER OPTIONS AND PRESSURE CURVES Planning Information Remote Blowers (Mounted to Roof or External Wall) VTR1FZ - 6" Duct Inline Blowers* (Mounted Between Kitchen and External Wall) VTI1FZ - 6" Duct VTR2FZ - 10" Duct VTI2FZ - 10" Duct BLOWER OPTIONS AND PRESSURE CURVES Planning Information Integrated Blowers (Mounted in Hood) VTN1DZ - 6" Duct* Static Pressure (in. H2O Inches of Water Gauge) Flexible Blower VTD600P 2.5 2.0 1.5 1.0 0.5 0.0 150 200 250 300 350 400 450 500 550 600 650 Air Flow (CFM - Cubic Feet per Minute) VTN2FZ - 10" Duct** | THERMADOR | VENTILATION NOTE: All measurements are made with at least 2 ft. of straight length ducting. These are NOT free blowing measurements. *Inline blower can be used as an integrated solution. Refer to installation manual for details. 132 Visit Thermador.com for complete specifications or text a Thermador model number to 21432 to have specs sent to your phone | THERMADOR | VENTILATION NOTE: All measurements are made with at least 2 ft. of straight length ducting. These are NOT free blowing measurements. *Tested in a 30" Wall Hood with 6" duct connection **Tested in a 48" Wall Hood with 10" duct connection Visit Thermador.com for complete specifications or text a Thermador model number to 21432 to have specs sent to your phone 133















