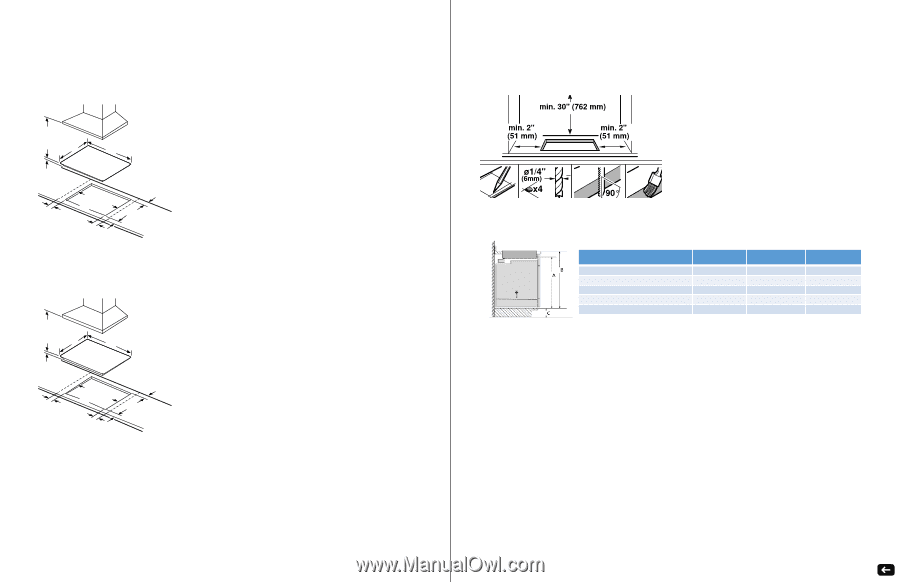Thermador HMWB36WS View Kitchen Design and Planning Guide - Page 60
Inch & 36-Inch Electric Cooktop Installation Above a Thermador Built-In Oven
 |
View all Thermador HMWB36WS manuals
Add to My Manuals
Save this manual to your list of manuals |
Page 60 highlights
| THERMADOR | COOKTOPS | THERMADOR | COOKTOPS INSTALLATION Electric Cooktops 36-Inch Electric Cooktop and Cutout Dimensions Measurements in inches (mm) 30 (762) (C) 211/4 (540) 37 (940) 4 (100) (B) ≥ 3 (76) (D) 343/4-347/8 (883-886) ≥ 3 (76) (D) 21/4 (57) ≥ 2 (51) (A) 197/8-20 (505-508) A: Min. distance from the cooktop cut-out to the wall B: Max. recessed depth C: Min. distance between the surface of the cooktop and the underside of the ventilation hood This distance can be smaller, check installation instructions of ventilation hood D: Min. distance from the cooktop cut-out to the side wall 30-Inch Electric Cooktop and Cutout Dimensions Measurements in inches (mm) 30 (762) (C) 211/4 (540) 31 (788) 4 (100) (B) ≥ 3 (76) (D) 283/4-287/8 (731-734) ≥ 3 (76) (D) 21/4 (57) ≥ 2 (51) (A) 197/8-20 (505-508) A: Min. distance from the cooktop cut-out to the wall B: Max. recessed depth C: Min. distance between the surface of the cooktop and the underside of the ventilation hood This distance can be smaller, check installation instructions of ventilation hood D: Min. distance from the cooktop cut-out to the side wall 116 Visit Thermador.com for complete specifications or text a Thermador model number to 21432 to have specs sent to your phone INSTALLATION Electric Cooktops 30-Inch & 36-Inch Electric Cooktop Countertop Requirements 30-Inch & 36-Inch Electric Cooktop Installation Above a Thermador Built-In Oven Product Type Conventional Oven Steam Oven Steam Oven with 4" Storage Drawer* Microwave / Speed Oven Microwave / Speed Oven with Warming drawer* A Inches (mm) 28 1/4 (718) 25 1/16 (636) 28 1/4 (718) 19 1/4 (488) 28 1/4 (718) B min. Inches (mm) 31 1/4 (794) min. 28 1/16 (713) 31 1/4 (794) min. 24 (609)min. 31 1/4 (794) min. C max. Inches (mm) 4 3/4 (121) 7 15/16(202) 4 3/4 (121) 12" (306) 4 3/4 (121) When installing an oven or oven with a drawer in combination with a cooktop, a minimum distance between the cabinet floor and countertop (B) is required. Reference the table for dimensions. Refer to the oven installation guide for all other measurements. Visit Thermador.com for complete specifications or text a Thermador model number to 21432 to have specs sent to your phone 117















