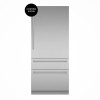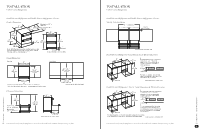Thermador T36BB110SS View Kitchen Design and Planning Guide - Page 111
Cutout Dimensions, Top View Clearance, Panel Dimensions, Freedom, Collection
 |
View all Thermador T36BB110SS manuals
Add to My Manuals
Save this manual to your list of manuals |
Page 111 highlights
| THERMADOR | FREEDOM® REFRIGERATION | THERMADOR | FREEDOM® REFRIGERATION INSTALLATION Freedom® Collection 36-Inch Pre-Assembled Built-In 2-Door Bottom Freezers - T36BB925SS / T36BB915SS Cutout Dimensions Top View Clearance 36" (914 mm) ** Door handle must be added to this dimension 24" (610 mm) 1/8" (3 mm) 167/8"** 1/8" (428 mm) (3 mm) 3811/16" (980 mm) 353/4" (908 mm) 115° Frame 3/4" (19 mm) 7/16" (11 mm) 90° Panel Dimensions 353/4" (908 mm) 24" (610 mm) 353/4" (908 mm) 84" (2134 mm) 797/8" (2029 mm) 513/8" (1304 mm) 71/8" (181 mm) 213/16"-43/16" (72-106 mm) 24" (610 mm) 4" 353/4" (102 mm) (908 mm) 4" (102 mm) 353/4" (908 mm) 1/8" (3 mm) 287/16" (722 mm) variable waterconnection at the appliance 218 Visit Thermador.com for complete specifications or text a Thermador model number to 21432 to have specs sent to your phone INSTALLATION Freedom® Collection 36-Inch Pre-Assembled Built-In French Door Bottom Freezers - T36BT925NS / T36BT915NS Cutout Dimensions 36" (914 mm) 84"-851/16" C (2134 mm2164 mm) A Furniture return A: Area for installation of power connection. B: Area for running the water line. It is recommended that the waterbox is placed adjacent to the installation cavity, so that it can be accessed for service without uninstalling the appliance. If this is not possible, place the recessed waterbox adjacent to the water supply socket elevated at the heights as referenced in areas A and B. C: Niche depth depends on kitchen design. For a flush installation, the depth needs to be at least 24 inches plus the thickness of the door panel. Stainless steel models contain a panel-ready base unit, ready-to-install stainless steel door(s) with a right or left door swing and handle(s). B min. 4" (102 mm) 4" (102 mm) B Top View Clearance 36" (914 mm) 24" (610 mm) 1/8" (3 mm) ** 91/4" (235 mm) 1/8" (3 mm) ** 91/4" (235 mm) Frame 3/4" (19 mm) 2015/16" (530 mm) 1713/16" (452 mm) 1713/16" (452 mm) 7/16" (11 mm) 115° 90° ** door handle must be added to this dimension. Panel Dimensions 353/4" (908 mm) 24" (610 mm) 1713/16" 1713/16" (452 mm) (452 mm) 84" (2134 mm) 797/8" (2029 mm) 513/8" (1304 mm) 71/8" (181 mm) 213/16"-43/16" (72-106 mm) 24" (610 mm) 4" 353/4" (102 mm) (908 mm) 4" (102 mm) 353/4" (908 mm) 1/8" (3 mm) 287/16" (722 mm) variable waterconnection at the appliance Visit Thermador.com for complete specifications or text a Thermador model number to 21432 to have specs sent to your phone 219















