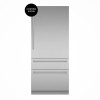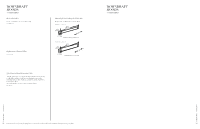Thermador T36BB110SS View Kitchen Design and Planning Guide - Page 67
Blower And Duct Selection Guide, Blower Dimensions
 |
View all Thermador T36BB110SS manuals
Add to My Manuals
Save this manual to your list of manuals |
Page 67 highlights
| THERMADOR | VENTILATION | THERMADOR | VENTILATION BLOWER AND DUCT SELECTION GUIDE ACCESSORIES Type Model # Downdraft Hoods - Masterpiece® Blower Information CFM Max. Total Amps (120V, 60Hz) Roofplate Required Duct Size at Blower Hood Information Transition w/Backdraft Damper Duct Size at Discharge Discharge Direction** Remote 36" - UCVM36XS Use Recirculation Kit UCVRECIRC with Induction / Electric Cooktops Only Inline VTR1FZ VTR2FZ VTI1FZ VTI2FZ 600 1000 600 1000 3.25 RFPLT600P 6-inch CVTSIDE6* CVTFRONT6 6-inch 5.5 RFPLT1000P 10-inch CVTSIDE10* CVTFRONT10 10-inch 2.95 - 6-inch CVTSIDE6* CVTFRONT6 6-inch Left / Right / Rear / Front 5.49 - 10-inch CVTSIDE10* CVTFRONT10 10-inch Flexible VTD600P 600 4.5 - 8-inch CVTSIDE8* CVTFRONT8 8-inch Remote 36" - UCVP36XS Use Recirculation Kit UCVRECIRC with Induction / Electric Cooktops Only Inline VTR1FZ VTR2FZ VTI1FZ VTI2FZ 600 1000 600 1000 3.4 RFPLT600P 6-inch CVTSIDE6* CVTFRONT6 6-inch 5.5 RFPLT1000P 10-inch CVTSIDE10* CVTFRONT10 10-inch 3.1 - 6-inch CVTSIDE6* CVTFRONT6 6-inch Left / Right / Rear / Front 5.64 - 10-inch CVTSIDE10* CVTFRONT10 10-inch Flexible VTD600P 600 4.5 - 8-inch CVTSIDE8* CVTFRONT8 8-inch Remote 30" - UCVM30XS Use Recirculation Kit UCVRECIRC with Induction / Electric Cooktops Only Inline VTR1FZ VTR2FZ VTI1FZ VTI2FZ 600 1000 600 1000 3.1 RFPLT600P 6-inch CVTSIDE6* CVTFRONT6 6-inch 5.25 RFPLT1000P 10-inch CVTSIDE10* CVTFRONT10 10-inch 2.86 - 6-inch CVTSIDE6* CVTFRONT6 6-inch Left / Right / Rear / Front 5.39 - 10-inch CVTSIDE10* CVTFRONT10 10-inch Flexible VTD600P 600 4.5 - 8-inch CVTSIDE8* CVTFRONT8 8-inch *CVDUCT2 transition required to directly connect CVDUCT2 to sides or rear of downdraft housing. Can be used as an extension to exhaust through a cabinet or wall, and can be cut to modify length. For use with installation of inline or remote blower applications with CVTSIDE6, CVTSIDE8 and CVTSIDE10. **CVTRECT2 transition required to connect CVDUCT2 rectangular duct to downdraft housing at left, right or rear 130 Visit Thermador.com for complete specifications or text a Thermador model number to 21432 to have specs sent to your phone BLOWER DIMENSIONS Planning Information Remote Blowers (Mounted to Roof or External Wall) VTR1FZ VTR2FZ Inline Blowers (Mounted Between Kitchen and External Wall) VTI1FZ VTI2FZ Flexible Blower VTD600P 103/8" (264 mm) 123/4" (324 mm) 11 5/8" (295 mm) 51/8" (130 mm) 5" 123/4" (127 mm) (324 mm) 11 5/8" (295 mm) 73/8" (187 mm) 51/4" (133 mm) measurements in inches (mm) Integrated Blowers (Mounted in Hood) VTN1DZ VTN2FZ 213/4 (552) 101/8 (257) 83/8 (213) 85/8 (219) 93/4 (248) 135/8 (346) Measurements in inches (mm) 131















