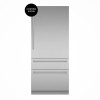Thermador T36BB110SS View Kitchen Design and Planning Guide - Page 80
Inch and 30-Inch Downdraft Ventilation Hood Cutout and Clearance Dimensions
 |
View all Thermador T36BB110SS manuals
Add to My Manuals
Save this manual to your list of manuals |
Page 80 highlights
| THERMADOR | VENTILATION | THERMADOR | VENTILATION INSTALLATION Downdraft UCVP36XS 37-Inch Deluxe Downdraft Ventilation Hood Dimensions UCVM36XS 37-Inch Downdraft Ventilation Hood Dimensions UCVM30XS 30-Inch Downdraft Ventilation Hood Dimensions 156 INSTALLATION Downdraft 37-Inch and 30-Inch Downdraft Ventilation Hood Cutout and Clearance Dimensions Electric or Induction Cooktop Cutout and Clearance Dimensions Downdraft cutout width: 30" (762) is 27-1/16" (687) 37" (940) is 33-1/16" (840) BT Template 2-1/8" (54) 25-7/16" - 25-9/16" (646 - 649) 22-11/16" - 22-13/16" (576 - 579) 19-7/8" - 20" (505 - 508) 11/16" (17) MIN. 1/2" (13) 2-1/4" (57) Cooktop cutout width Gas Cooktop Cutout and Clearance Dimensions Downdraft cutout width: 30" (762) is 27-1/16" (687) 37" (940) is 33-1/16" (840) Template 2-1/8" (54) 24-11/16" (628) 22-5/16" (567) 19-1/8" (486) 1-1/16" (27) BT MIN. 1/2" (13) 1-7/8" (48) Cooktop cutout width Visit Thermador.com for complete specifications or text a Thermador model number to 21432 to have specs sent to your phone 157















