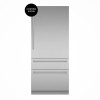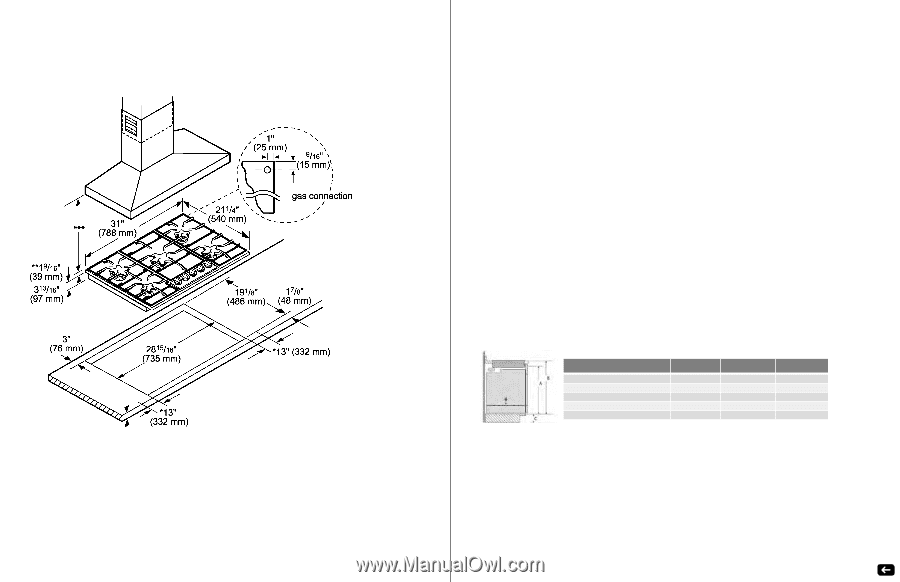Thermador T36BB110SS View Kitchen Design and Planning Guide - Page 57
Ceater Ave, oOOktOp
 |
View all Thermador T36BB110SS manuals
Add to My Manuals
Save this manual to your list of manuals |
Page 57 highlights
| THERMADOR | COOKTOPS | THERMADOR | COOKTOPS INSTALLATION Gas Cooktops 30-Inch Cooktop and Cutout Dimensions max.3" {max. 76 mm) * Side wall clearance dimensions can be reduced to 7" (178 mm) if opposing side wall is� 24" (610 mm) ** Dimension from countertop to top of grates *** When installed in combination with a hood, refer to hood manufacturer's requirements for installation. measurements in inches {mm) 110 Visit Thermador.com for complete specifications or text a Thermador model number to 21432 to have specs sent to your phone INSTALLATION Gas Cooktops 30-Inch & 36-Inch Gas Cooktop Cabinet Requirements f Depth from back wall Cabinet max. 13" (330 mm) Ceaternd ave, oooktop SGS(X)30 - min. 30" (760 mm)-. � SGS(X)36 - min. 36" (910 mm) � t Above counter min. 30" (760 mm) to combustible surface min. 18" (460 mm) f.- *Left side 12" (300 mm) I _ I i- -i Rear wall distance- 3" (50 mm) *Right side 12" (300 mm) _ * Side wall clearance dimensions can be reduced to 6" (152 mm) if opposing side wall is� 23" (584.2 mm) measurements in inches (mm) NOTE: Dimension requirements are for combustible surfaces. When the surface is protected by a material listed by UL as a Floor Protector and Wall Shield covered with not less than No. 28 MSG sheet metal 0.015 inch (0.38 mm) stainless steel, 0.024 inch (0.6 mm) aluminum or copper, it is considered noncombustible and some dimensions may be reduced. For a noncombustible surface over the cooktop, the minimum clearance is 24" (61 cm) rather than 30" (76 cm). 30-Inch & 36-Inch Gas Cooktop Installation Above a Thermador Built-In Oven Product Type Conventional Oven Steam Oven Steam Oven with 4" Storage Drawer* Microwave / Speed Oven Microwave / Speed Oven with Warming Drawer* A Inches (mm) 28 1/4 (718) 25 1/16 (636) 28 1/4 (718) 19 1/4 (488) 28 1/4 (718) B min. Inches (mm) 31 1/4 (794) min. 28 1/16 (713) 31 1/4 (794) min. 24 (609) min. 31 1/4 (794) min. C max. Inches (mm) 4 3/4 (121) 7 15/16 (202) 4 3/4 (121) 12 (306) 4 3/4 (121) When installing an oven or oven with a drawer in combination with a cooktop, a minimum distance between the cabinet floor and countertop (B) is required. Reference the table for dimensions. Refer to the oven installation guide for all other measurements. Visit Thermador.com for complete specifications or text a Thermador model number to 21432 to have specs sent to your phone 111















