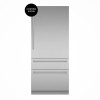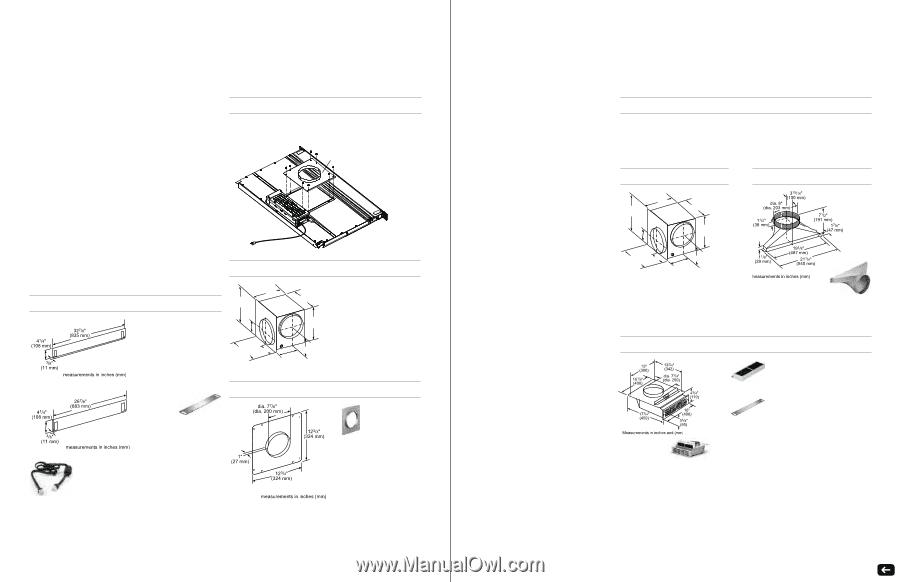Thermador T36BB110SS View Kitchen Design and Planning Guide - Page 78
Application, Required Blower, Optional Accessories, Required Accessories, Required Accessory
 |
View all Thermador T36BB110SS manuals
Add to My Manuals
Save this manual to your list of manuals |
Page 78 highlights
| THERMADOR | VENTILATION | THERMADOR | VENTILATION INSTALLATION Downdraft Flexible Blower Installation - Front Exhaust With Flexible Blower Below Floor Line Example Application - Front downward application with space under floor line for duct work* - Elbow and duct work are not included 6", 8", OR 10" (152MM, 203MM, OR 254MM) ROUND REMOTE ROUGH-IN PLATE (Purchase Separately) FRONT PANEL If blower discharge is down, electrical panel must be relocated. Optional Accessories Downdraft Gas Cooktop Seal Trim Kit UCV36ST Includes trim, seal, metal grill, and fasteners. Required for installations with 36" gas cooktops. Downdraft Gas Cooktop Seal Trim Kit UCV30ST Includes trim, seal, metal grill, and fasteners. Required for installations with 30" gas cooktops. EXTNCE5 This cable extends 5 ft. to move the electrical panel out of the way to offer full installation flexibility in any ducting scenario while installing the downdraft. Ability to connect two cables together to make a 10 ft. cable. Required Blower 103/8" (264 mm) 123/4" (324 mm) 11 5/8" (295 mm) VTD600P - 600 CFM 600 CFM flexible blower can be installed as an integrated or inline blower 51/8" (130 mm) 11 5/8" (295 mm) 5" 123/4" (127 mm) (324 mm) 73/8" (187 mm) 51/4" (133 mm) measurements in inches (mm) measurements in inches (mm) Required Accessories CVTFRONT8 8" round front plate allows for front downward venting. Use with VTD600P blower as an inline installation, and ducting with 8" round duct connections. *For front downward ducting applications, electrical panel must be remotely mounted. Optional 5' extension cable EXTNCE5 accessory is available to connect remotely placed electrical panel to downdraft. Refer to installation manual. 152 Visit Thermador.com for complete specifications or text a Thermador model number to 21432 to have specs sent to your phone INSTALLATION Downdraft Flexible Blower Installation - Rear, Downward, Left or Right Side Exhaust Example Rear Exhaust Downward Exhaust Left Side Exhaust Right Side Exhaust Application - Rear, downward, left or right side exhaust options to preserve precious kitchen storage space or if ducting is more convenient for these configurations* - Requires at least 18" of clearance to fit the blower and transition - Blower must be accessible for maintenance - Elbow and duct work are not included Required Blower Required Accessory 103/8" (264 mm) 123/4" (324 mm) 11 5/8" (295 mm) 51/8" (130 mm) 5" 123/4" (127 mm) (324 mm) 11 5/8" (295 mm) 73/8" (187 mm) 51/4" (133 mm) measurements in inches (mm) measurements in inches (mm) VTD600P - 600 CFM 600 CFM flexible blower can be installed as an integrated or inline blower CVTSIDE8 8" round transition allows for left, right, rear or downward venting. Use with VTD600P blower as an inline installation, and ducting with 8" round duct connections. Optional Accessories Replacement Charcoal Filter UCVFILTER Includes 1 replacement charcoal filter for UCVRECIRC recirculation kit Downdraft Gas Cooktop Seal Trim Kit UCV36ST Includes trim, seal, metal grill, and fasteners. Required for installations with 36" gas cooktops. Recirculation Kit UCVRECIRC Includes 1 charcoal filter and 1 metal grill vent plate (blower sold separately). Use with induction / electric cooktops only Downdraft Gas Cooktop Seal Trim Kit UCV30ST Includes trim, seal, metal grill, and fasteners. Required for installations with 30" gas cooktops. EXTNCE5 This cable extends 5 ft. to move the electrical panel out of the way to offer full installation flexibility in any ducting scenario while installing the downdraft. Ability to connect two cables together to make a 10 ft. cable. *For only front downward ducting applications, electrical panel must be remotely mounted. Electrical panel can still be remotely mounted in other exhaust configurations if desired. Optional 5' extension cable EXTNCE5 accessory is available to connect remotely placed electrical panel to downdraft. Refer to installation manual. NOTE: Some applications may require deeper cabinets. Side and rear exhaust require at least 18" of clearance to fit the blower and / or duct work. Refer to installation manual. 153















