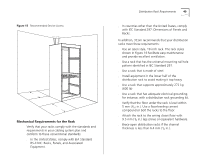3Com 3C94024 Getting Started Guide - Page 47
Site Requirements and Safety Codes, General Safety Requirements, Wiring Closet Recommendations, C
 |
UPC - 662705154404
View all 3Com 3C94024 manuals
Add to My Manuals
Save this manual to your list of manuals |
Page 47 highlights
C SITE REQUIREMENTS AND SAFETY CODES For your reference, this appendix summarizes the criteria that your site should meet for the CoreBuilder® 9400 to operate safely and effectively. The topics covered in this appendix: s General Safety Requirements s Wiring Closet Recommendations s Distribution Rack Requirements, if you mount one or more CoreBuilder 9400 systems in a distribution rack s Building and Electrical Codes General Safety Requirements For safe operation, your site must meet these general safety requirements: s Environmental requirements. See Appendix A and "Wiring Closet Recommendations" for details. Pay special attention to temperature and humidity. s All building and electrical codes for your city and country. See relevant "Building and Electrical Codes" for more information. s Grounding requirements. See "Wiring Closet Recommendations" and "Distribution Rack Requirements" for details. Wiring Closet Recommendations The cabling system plan at your facility probably covers most wiring closet concerns. 3Com also recommends that you check these items: s Verify that your wiring closet meets all of the requirements in your facility cabling plan. s Verify that your wiring closet and your facility meet all state, local, and country building and wiring codes. s Be sure that your system is easily accessible for installation and service. s Provide adequate overhead lighting for easy maintenance. s Be sure that all wiring closet doors have locks to prevent unauthorized access. s Assign wiring closet identification numbers using architectural location codes or some type of floor-grid matrix. s Select a vinyl floor covering for your wiring closet. Concrete floors accumulate dust; carpets can cause static electricity. s Be sure that the wiring closet floor is flat and level. If you are using distribution racks and the floor is not level, bolt the racks to the floor to prevent them from tipping over.















