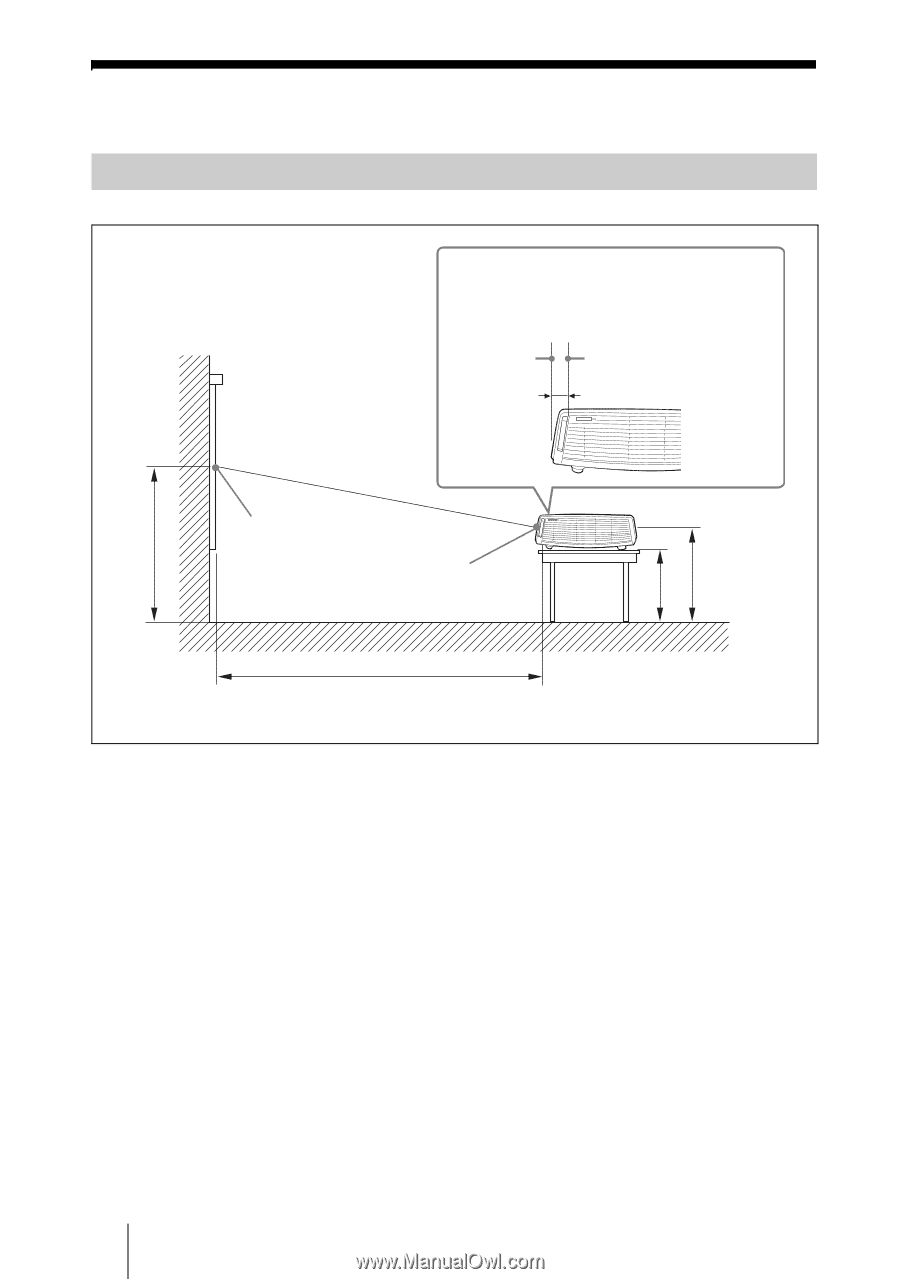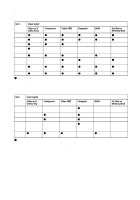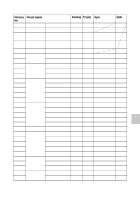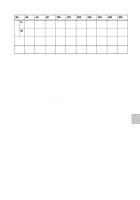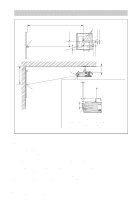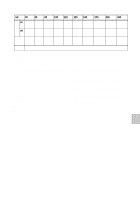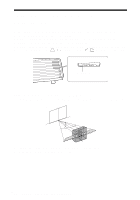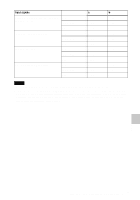Sony VPL CX85 Operating Instructions - Page 56
Installation Diagram, Floor Installation (Front Projection
 |
UPC - 027242644274
View all Sony VPL CX85 manuals
Add to My Manuals
Save this manual to your list of manuals |
Page 56 highlights
Installation Diagram Floor Installation (Front Projection) Wall Distance between the front of the cabinet and the center of the lens Front of the cabinet Front of the lens 17.4 (11/16 ) Center of the x screen Center of the lens cb Floor a Unit : mm (inches) This section describes the examples of installing the projector on a desk, etc. See the chart on page 57 concerning the installation measurements. The alphabetical letters in the illustration indicate the distances below. a: distance between the screen and the center of the lens b: distance between the floor and the center of the lens c: distance between the floor and the bottom of the adjusters of the projector x: distance between the floor and the center of the screen (free) GB 56 Installation Diagram
