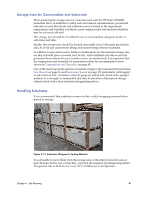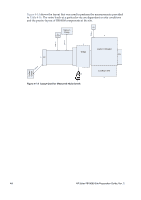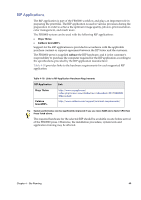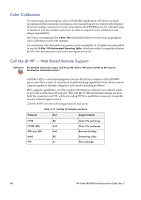HP Scitex FB10000 Site Preparation Guide Rev. 2 - Page 53
Ventilation and Fume Extraction, Exhaust Fan
 |
View all HP Scitex FB10000 manuals
Add to My Manuals
Save this manual to your list of manuals |
Page 53 highlights
Ventilation and Fume Extraction Exhaust Fan To prevent the accumulation of hazardous vapors, the customer is responsible for providing and installing a suitable ventilation/fume extraction system for the FB10000 press and its surrounding area. The basic ventilation requirements for the FB10000 are shown in Figure 4-15. Figure 4-15 FB10000 Ventilation and Fume Extraction Requirements The requirements shown in Figure 4-15 are based on an area of 14 m x 7 m x 4 m (46 ft. x 23 ft. x 13 ft.) surrounding the FB10000. The customer should consult with a local ventilation/fume extraction specialist who will use these requirements to build a system to meet the ventilation requirements particular to the customer site. Note The personnel required to complete the necessary arrangements and connections for ventilation and fume extraction should be available in time for the 2nd day of installation. Chapter 4 - Site Planning 45















